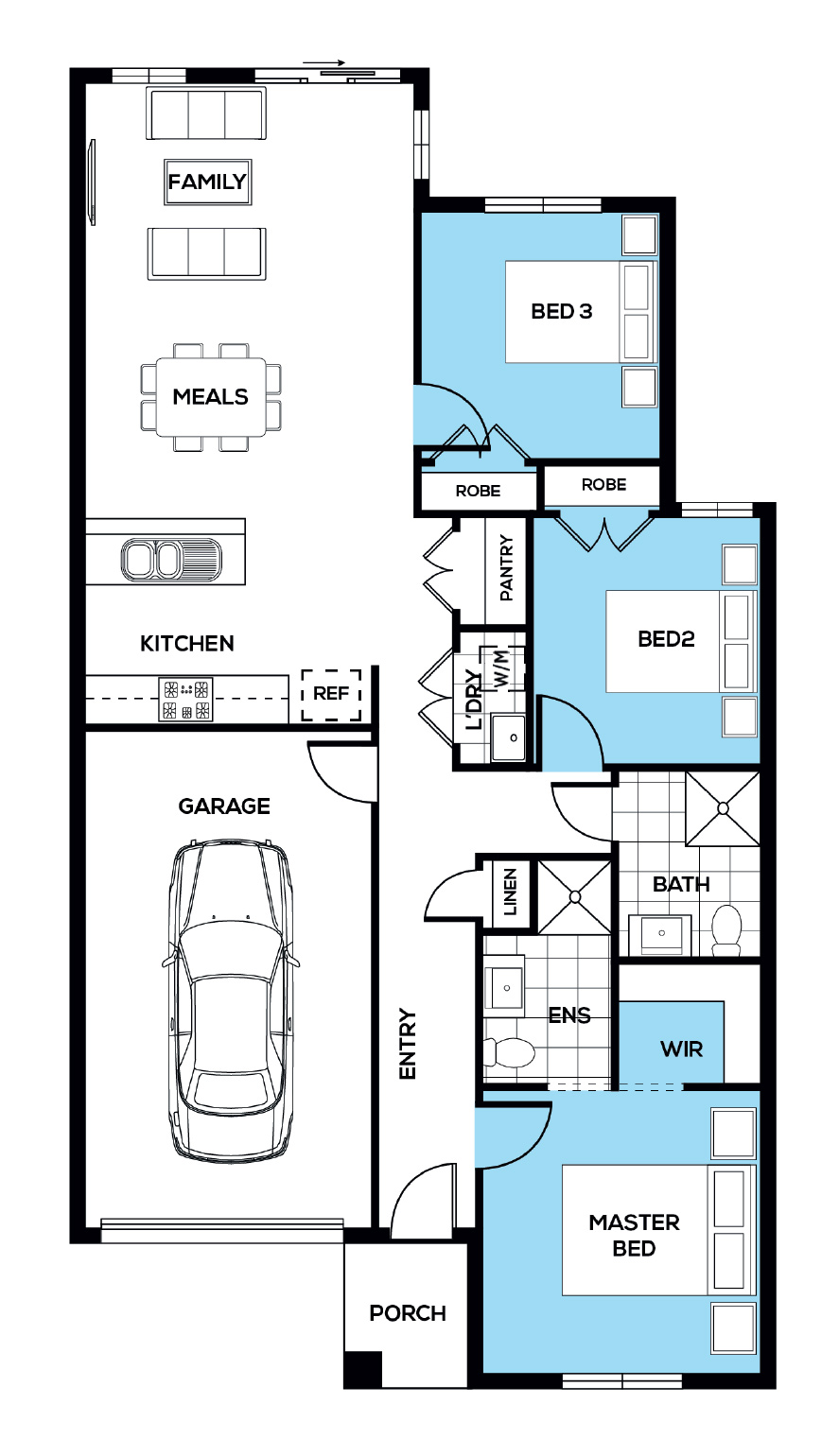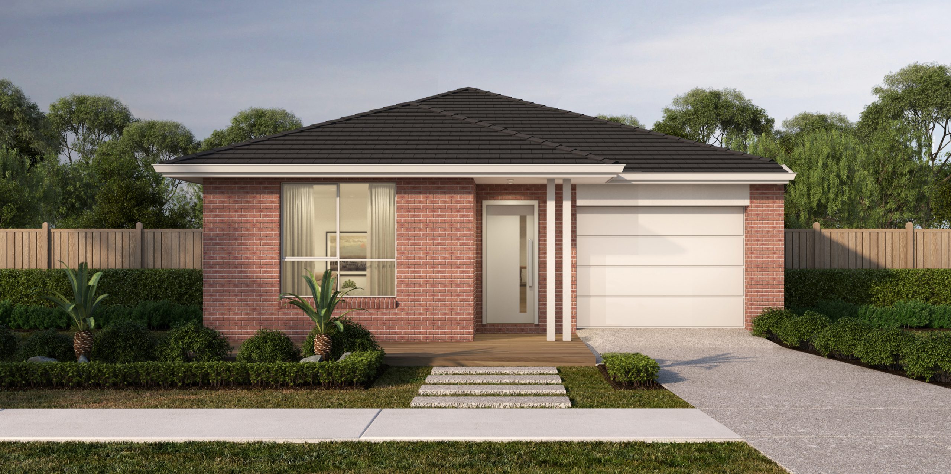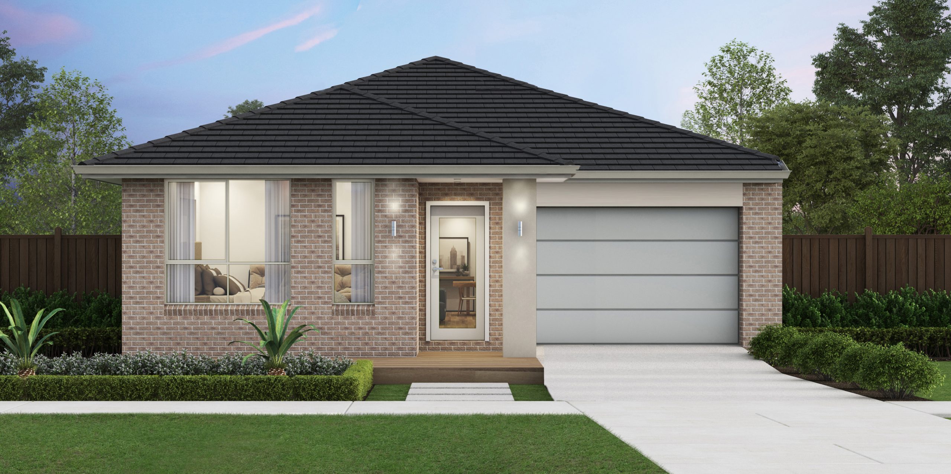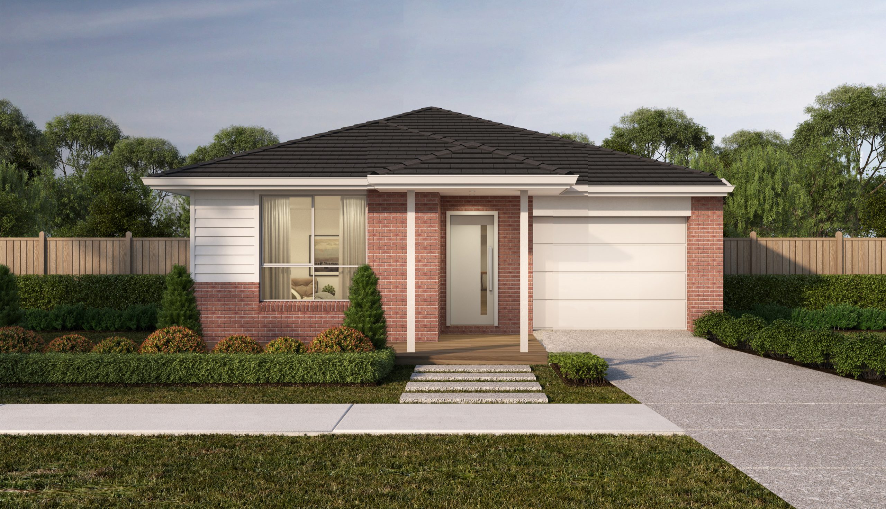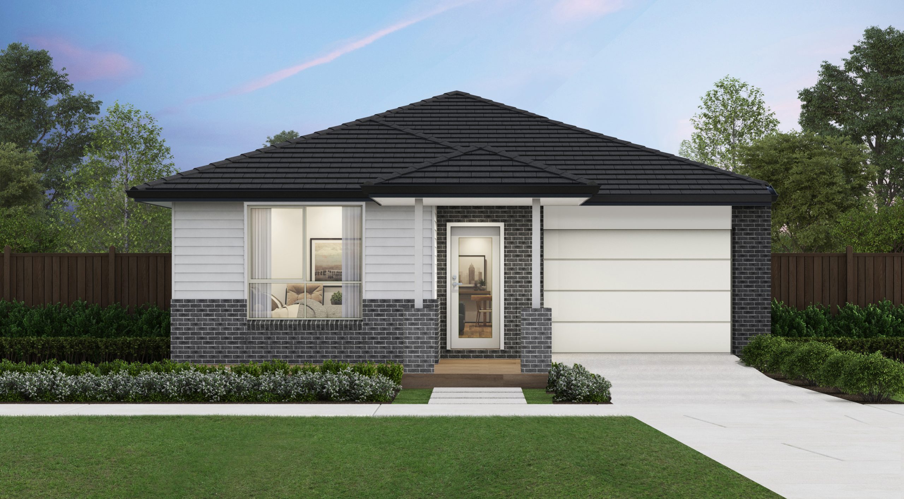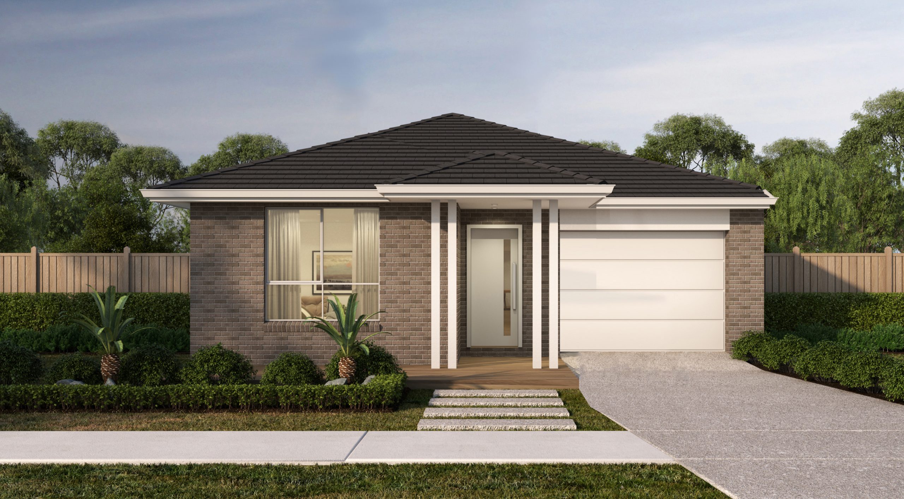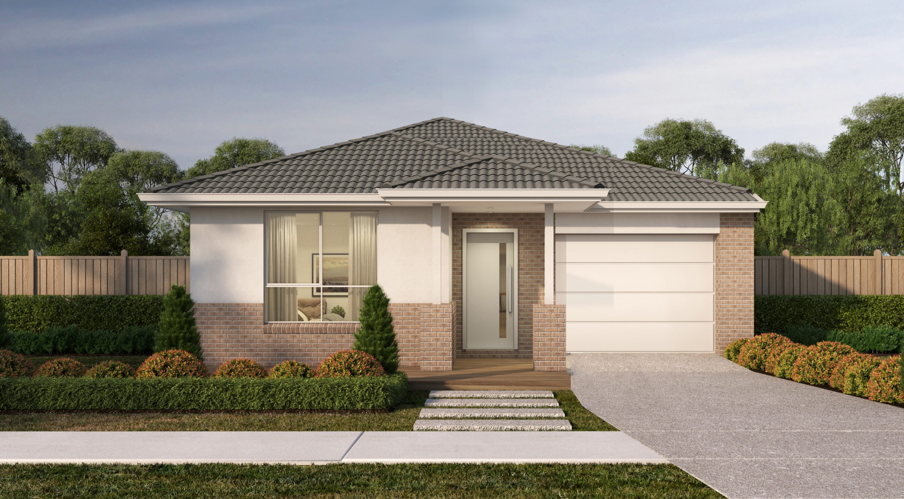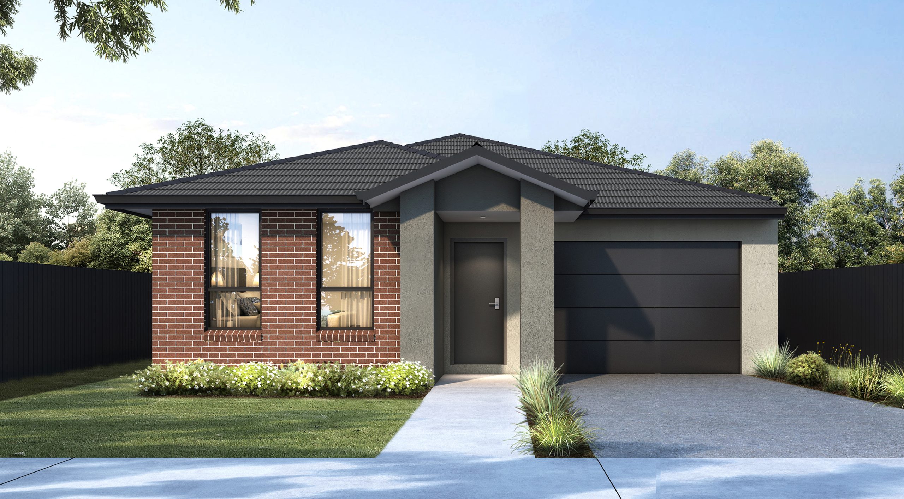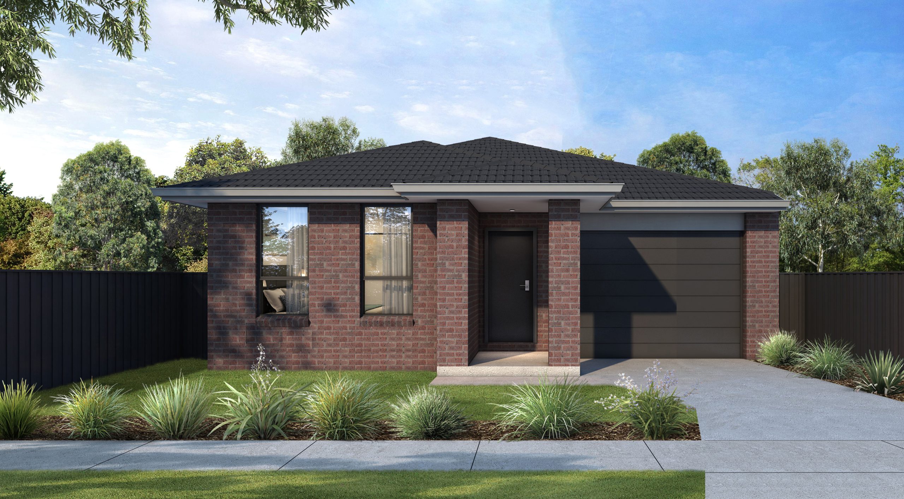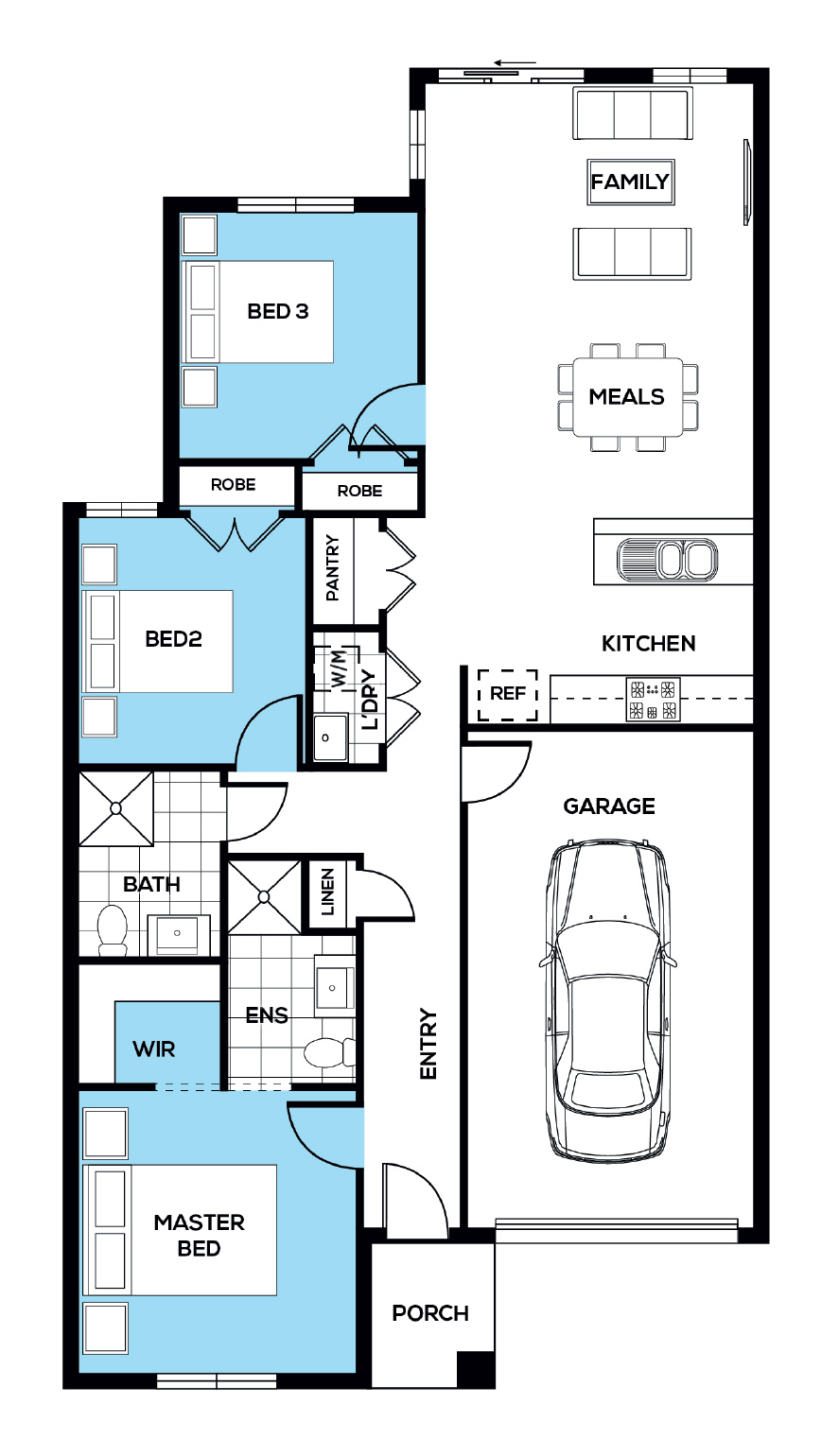Introducing the Cashmere, a stunning home design that effortlessly caters to the needs of any family. The open floor plan seamlessly connects the living area, creating a harmonious space for relaxation and entertaining. With its thoughtful layout and inviting living area, the Cashmere provides both comfort and functionality. Complete with a garage for one car, this home is perfect for any family seeking a stylish and convenient living space.
Designed To Suit 8.5m x 21m
From $210,900*
